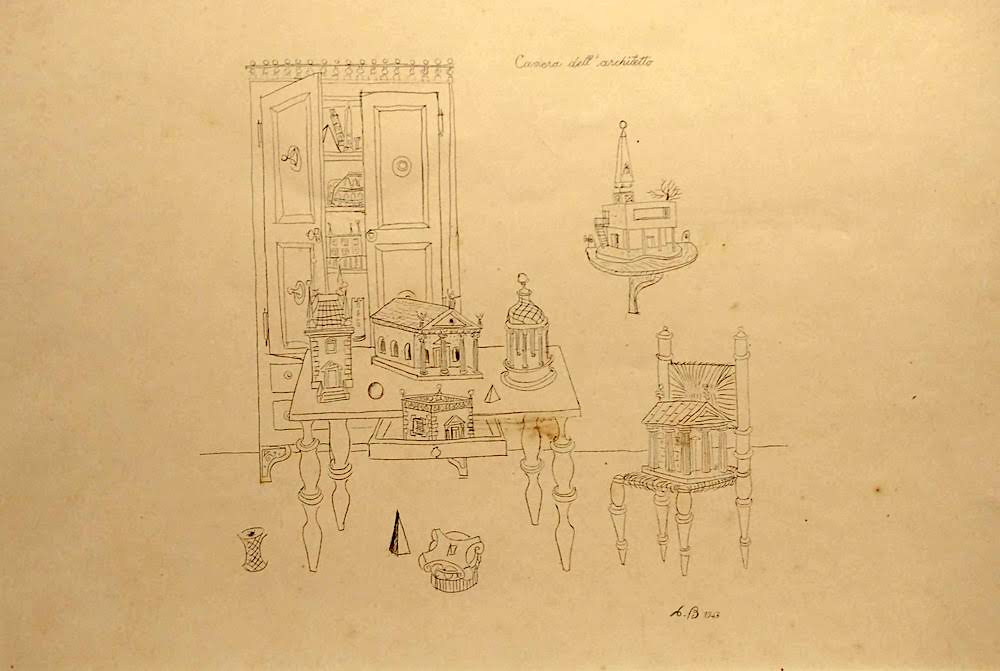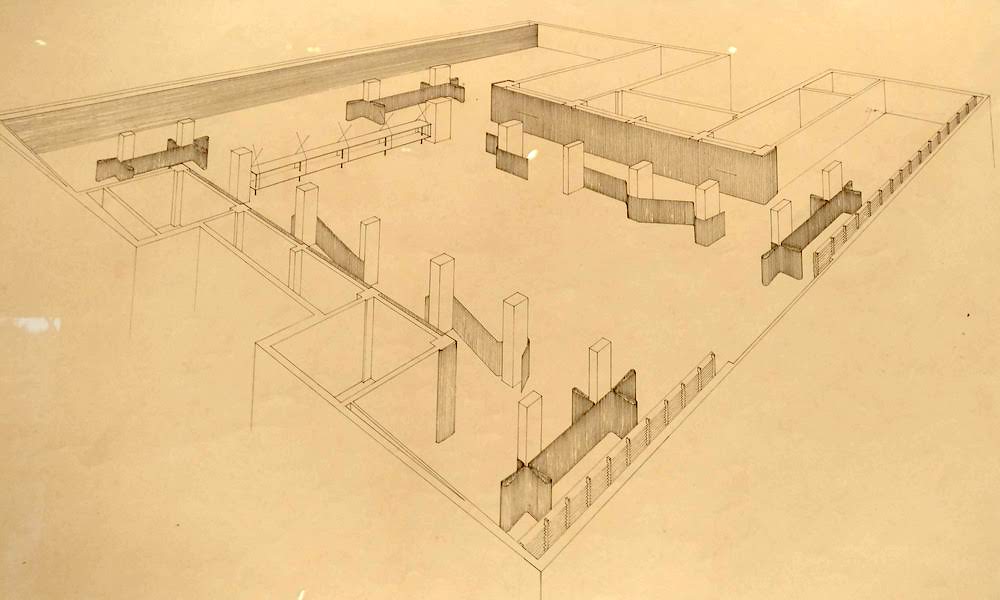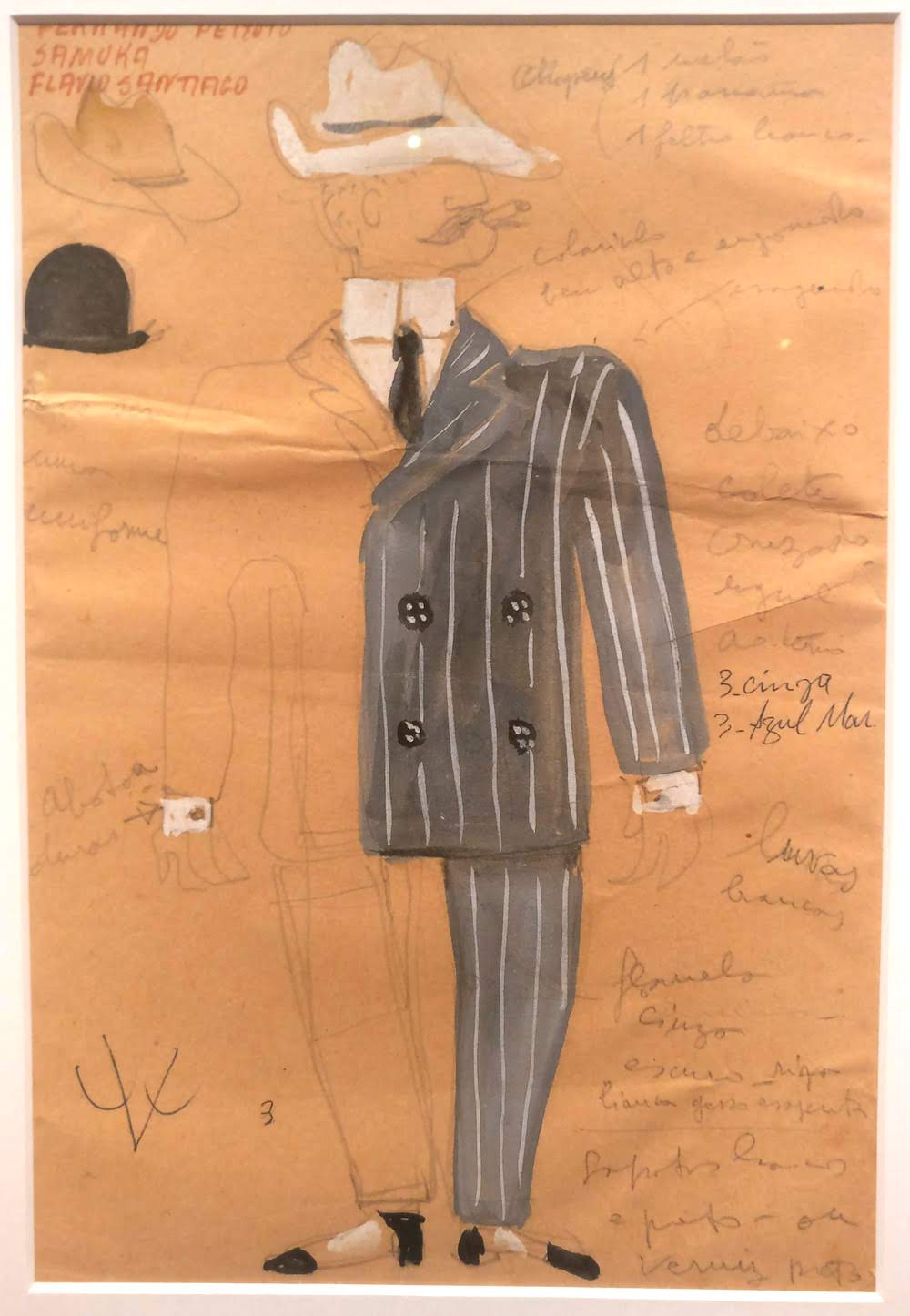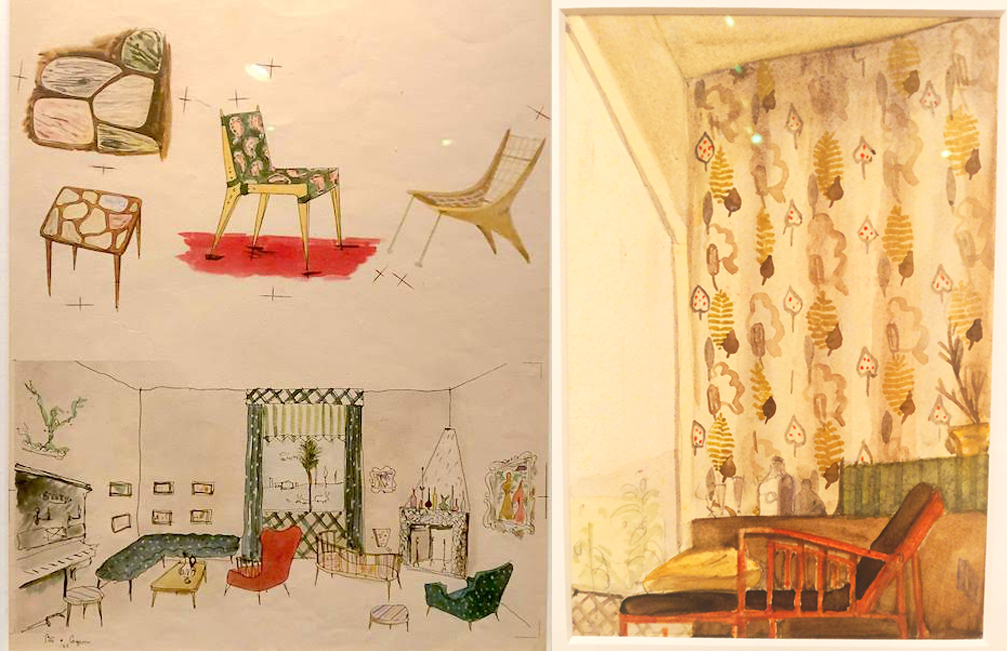Lina Bo Bardi through her drawings
ho
The scope and variety of the Italo-Brazilian architect’s drawings on view at the Miró Foundation reveal her remarkably hybrid visual culture.

Recognized as an architect, but also a graphic designer, editor, curator and designer of exhibitions, interiors, products, costumes and sets, Lina Bo Bardi (1914-1992) was a pioneer of hybrid visual culture. This is revealed by the scope and variety of her drawings, which are exhibited until May 26th at the Miró Foundation in Barcelona. In this piece, we explore the multidisciplinary profile of this incessant creator through a selection of drawings, most of which can be seen in the exhibition.

An architect between two worlds
One of the most surprising features of her drawings is the passion she shows for details, which contrasts with the minimalism of her designs, and her modernist and international style works such as the «Casa de Vidro», the cultural centre SESC Pompéia or the Museum of Art of Sao Paulo (MASP), from which we also show a drawing later on. The image above exemplifies a certain tension, present in all her work, between the impact of tradition and popular culture that attracted Bo Bardi and the irruption of modernism and international design that the architect adopted. Despite her innovative profile, Bo Bardi always showed great respect for tradition: “I never wanted to be young, I wanted to have a History”.

«A», the beginnings of a desire to live better
Lina Bo graduated in architecture in 1939 in Rome and moved to Milan to start her career. She opened a studio with her colleague Carlo Pagani, which was bombed in 1943. With the outbreak of the Second World War and the escalation of fascism in Italy, Bo started an intense intellectual activity, collaborating as an illustrator, designer and editor with several magazines. Together with Pagani and Bruno Zevi they worked for the Domus publishing house, founded by the architect Gio Ponti, with whom they created the magazine «A Cultura de la Vitta» (A culture of living) in 1946. Bo designed the covers of «A», of which we show a sketch and the final cover of the first issue, which called readers to work together for the reconstruction of the wounds of war: “Why do we have to live so badly? We have to start from the beginning, from the letter A, to organize a happy life for all, we propose to create in each man and woman a consciousness towards their homes and cities, and towards all the problems of reconstruction so that all, not only the technicians, can collaborate in the reconstruction.”

Architectural Modernism
The same year that she created «A», Bo married the collector, gallerist, journalist and art critic Pietro Maria Bardi, becoming Bo Bardi. Overwhelmed by Europe’s state of decay after the Second World War, the couple travelled to Brazil attracted by a fertile artistic and architectural culture, and with the commission to inaugurate the Museum of Art of Sao Paulo (MASP). Bo Bardi was responsible for the space design, with an innovative exhibition system that moved the pieces away from the walls and used modular, transparent supports and fabric closures, such as those shown in this technical drawing. Bo Bardi was also a pioneer in the design of additional spaces such as auditoriums and recreational spaces.

An advocate of popular culture, theatre and fashion
A whole room of the Miró Foundation focuses on Bo Bardi’s interest in people, which was at the basis of her conception of architecture: “Until a person enters a building, climbs its steps, and seizes the space in a “human adventure” that unfolds in time, architecture does not exist”. Therefore, many of her drawings include portraits and human figures. This passion for people and culture led her to design multiple sets and costumes for plays, such as this detailed model that Bo Bardi designed in one of her theatrical collaborations. In 1952, Bo Bardi also programmed the first Brazilian fashion show.

Natural inspiration
But Bo Bardi’s architecture not only focused on the human scale. Nature always played a fundamental role for the architect, which is evident in the intricate connection of her works with the natural environment that surrounded them, such as the “Casa de Vidro”, and the abundant presence of plants in both her drawings and in her designs. Perhaps because she was born in a city, nature always fascinated her and, in it, she also recognized a certain architecture in which to reflect her projects.

Design of furniture and spaces
Bo Bardi also designed furniture and interiors, where this interest in organic forms also stands out, as it can be seen in the shape, fabric and surface of this furniture set (above left) or in the nature-inspired pattern of this watercolour (above right). One of her best-remembered gestures as curator of exhibitions was the decoration of the floor of one of the rooms with eucalyptus leaves, a creative act that showed her passion for theatre and nature but above all, her open-mindedness regarding the integration of artistic disciplines.

The architect’s room
Nevertheless, Bo Bardi always faced this hybrid vision of culture from the perspective that the architectural discipline gave her, but the scope of her creations shows that for her, architecture was much more than the construction of buildings. In this sense, her drawing «The architect’s room», which represents a space completely full of architectural models, is striking almost like a caricature. This drawing works both as a critique and an homage to the discipline that led her to build not only models, buildings and spaces, but above all connections and links between people and nature.
«Lina Bo Bardi draws» can be seen until May 26th at the Miró Foundation in Barcelona. The College of Architects of Barcelona (COAC) also has an exhibition dedicated to her work in the city of Salvador de Bahia: «Lina Bo Bardi in Bahia» open until May 19th.
Author: Sol Polo